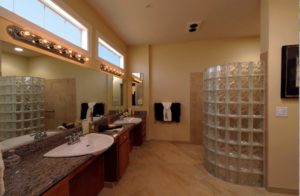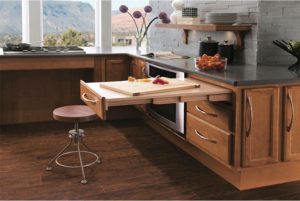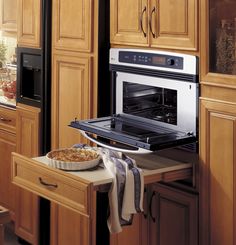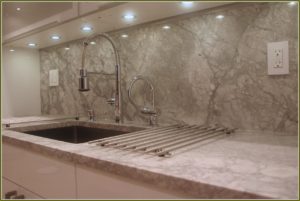About Universal Design
What is Universal Design & Why do I want it?
“Universal design is a framework for the design of living and working spaces and products benefiting the widest possible range of people in the widest range of situations without special or separate design.” Rosemarie Rossetti’s, author of “The Seven Principles of Universal Design”
Universal Design is an approach to design that makes daily life safer, easier and more convenient for everyone.
There are many opportunities and choices to include Universal Design (UD) when you begin to think about, and plan for, your next home or remodeling project. Consider these as opportunities to make living in your home more comfortable and safe, at any age or stage of your life, without adding expense to the project.
Here are some easy UD ideas to consider when remodeling or building your home;
Interior adaptation
– Prepare a room on the ground floor that can easily be converted into a bedroom, with a full bath, in case stairs become a challenge.
– Keep the entry to the home level with the garage. Incorporating ramps and gentle slopes, instead of stairs, makes rolling, crutching easier and safer.
– Keep halls and doors to at least 36″, this is 6″ wider than the standard width. Wheelchairs can easily roll through, crutches fit better, and kids on “Big Wheels” can pass through without dinging the trim.
– Choose rocking light switches instead of toggles for easy use.
– Provide plenty of natural lighting – large windows and sidelights at the front door are helpful.
– Choose lever door handles for doors – they are easier to use when hands are arthritic or small.
– Install side by side, front loading washer/dryer, preferably raised for easy access from a wheelchair.
– Slip-resistant flooring, particularly in the bathroom, is essential. Low pile carpet is a great option. Avoid using area rugs as they can a slipping hazard. If needed, there are products of slip proof tape that can be added to the back of rugs.
Bathrooms
Bathrooms are high traffic areas where many UD strategies and trim can be used.
– If possible, provide at least one bathroom, preferably on the ground floor, that has a place for grab bars to be installed if necessary.
– The optimum toilet will be 17” – 19” high, with the flush handle on the outside of the toilet. The toilet should be placed 18” from the side wall.

Kohler.com
– Provide a grab bar on the wall next to the toilet. Here are some options;



– Counters need open space below the sink for wheelchairs and need to be accessible from a seated position. 34″ to the top of the counter is optimal.
– Provide open space under the toe kick under cabinetry, tall enough to allow wheelchair foot pedals to swing through. Provide lighting under the toe kicks for for good visibility.
– Handheld showers with a flexible hose can be used when sitting down or standing. Delta.com
Delta.com
– Adding a seat to the bath makes getting in and out easier. There are standalone fixtures that can be taken in and out of the tub, or bench style seating can be installed.
– A shower with a low curb and seat, is helpful when standing is difficult.
– Turning knobs can be tough and possibly problematic. Use single handle levers for all sinks including kitchens, showers and baths.
– Installing anti-scalding valves protects everyone in the home from burns.
This bathroom looks great, contemporary, and is flexible enough to fit most ages and abilities.
 probuilder.com
probuilder.com
Kitchens
Kitchens are the heart of the home, and an important place to implement safety and comfort elements for daily life.
– In addition to the standard counter height of 34”, provide at least one counter that is 30″ high with open space below, giving easy access for someone in a wheelchair. This provides additional kitchen working space, as well as easy access for kids.
– Pull out counters are ideal for taking hot dishes out of a raised oven or microwave.


– One touch faucets are great for ease of use, and don’t forget the scald proof valves (as in the bathroom).
– Refrigerators with the freezer on the bottom, or side-by-side fridge/freezers, allow freezer access for people in wheelchairs. Greater access to both fridge and freezer can be granted with double doors.
– Adjustable sink heights that can be changed with a button offer flexibility for many occasions (think children), and are, of course, wheelchair accessible.
– Stoves with the controls on the front prevent someone having to reach across hot elements, a great safety add for both kids and people in wheelchairs.
General Electric has several ideas for incorporating flexible appliances and approaches to achieve safe and useful kitchens.
Visibility
Make sure that there is much of natural light as possible. Opportunities to maximize this include using a sidelight at the front door, or adding French doors to the deck. Adding lights in the base of hallways and stairs is a great idea for everyone’s benefit and can add to the home’s aesthetic. Under-cabinet lighting in kitchens helps everyone see better.

greenstraw.net
Designing
Universal design makes sense for everyone in your home to live comfortably. Your architect or designer can recommend many UD elements and strategies for your new home, or remodel project. Incorporating these opportunities for smart design will make your life more comfortable today and tomorrow, and your home more marketable when it’s time to sell.
UD should be used in office and commercial space as well. It’s an intentional design for any age, and for many disabilities. Most of these choices are not expensive and do not seem out of place – they are sensible design elements, providing healthy and safe homes.
other resources:
The Pocket Universal Principles of Design
http://www.universaldesign.com/universal-design.html
Have you used any of these suggestions? Do you have some to add to the list? Let us know at dla@landsemarch.net. Thanks for sharing your ideas!

